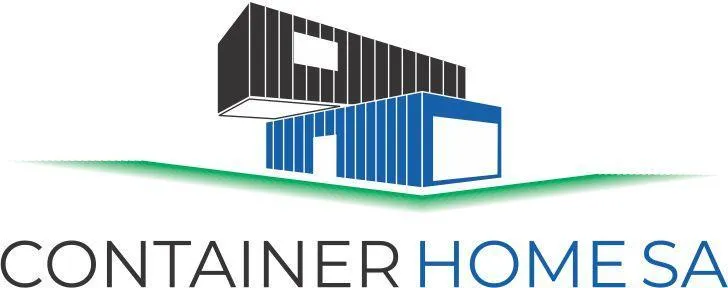
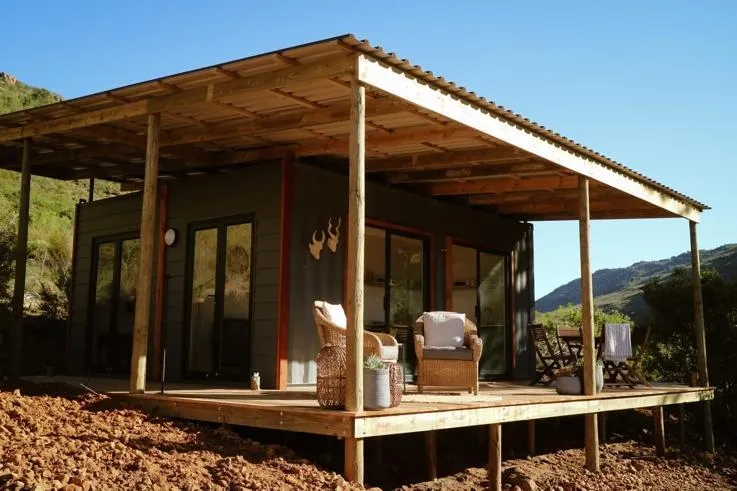
our standard
DESIGNS
Container Homes:
Container Offices:
Custom Container Homes:
Option 1
1 bedroom single 12m container home
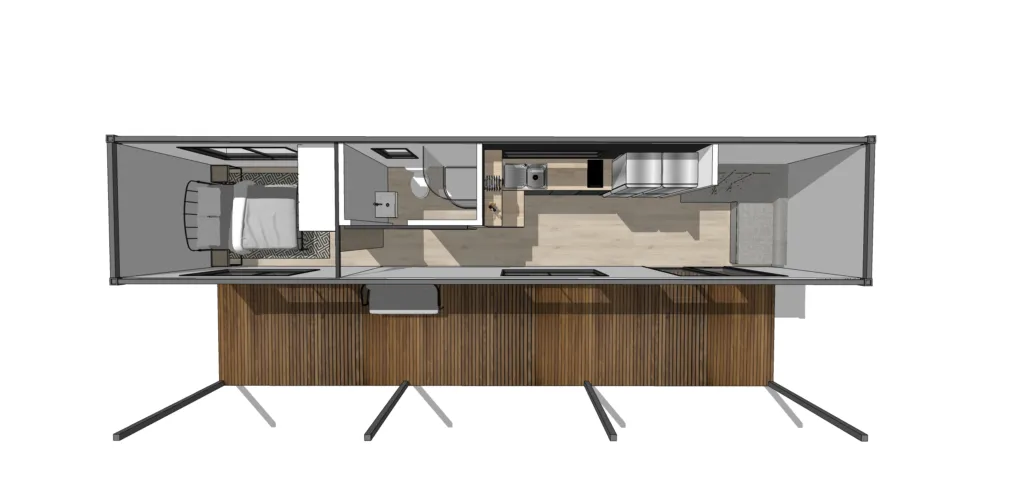
Standard Specifications
1 Bedroom 12m Container Home as per layout.
Includes kitchen, bathroom, insulation, laminate flooring, shower, basin and toilet, aluminum sliding door, and aluminum windows as per image.
100l electric geyser and 2 plate electric hob. Oven excluded.
Excludes connections to existing utilities
R 314800
All Prices exclude VAT
Foundation Option
6 x Plinth foundations manufactured from reinforced concrete, approx 500 x 500 x 500 with 100mm protruding from the ground. Design and price may vary according to soil conditions, placement on the plot, and the height of the home off the ground.
R 23100
All Prices exclude VAT
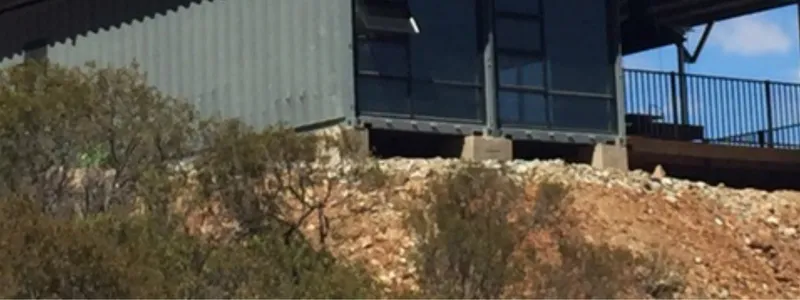
Roof Option
Optional extra roof, 13m x 6.5m flat corrugated roof manufactured with wood trusses and colourbond corrugated roof sheets. Excludes Gutters but includes Flashing all round
R 99500
All Prices exclude VAT
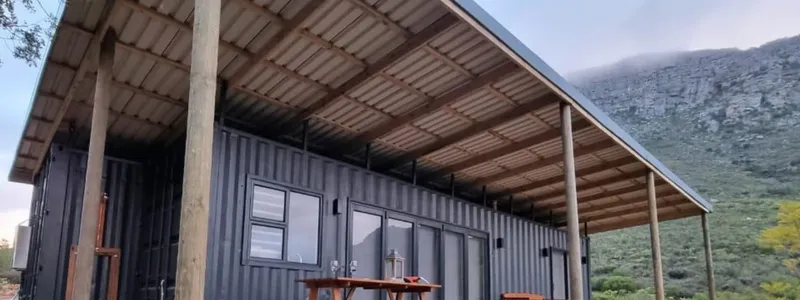
Deck Option
Optional Extra 12m x 3m Deck manufactured from 22mm Saligna wood. Includes supporting structure, poles and attachments. Includes treated pine substructure with gum pole supports.
R 58000
All Prices exclude VAT
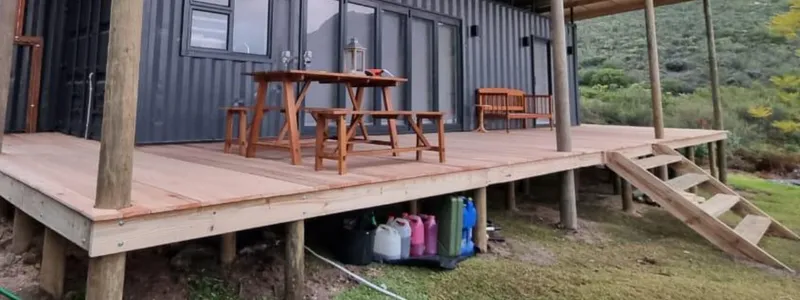
Option 2
2 bedroom single container home
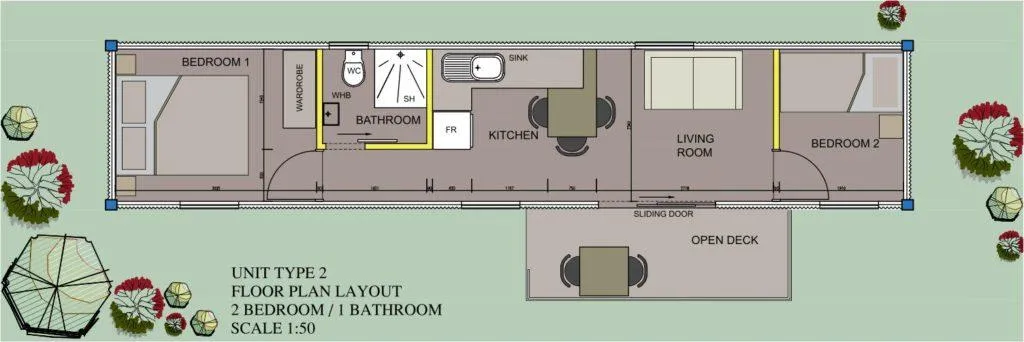
Standard Specifications
2 Bedroom Single Container Home Includes laminate flooring, insulation, LED lights, bathroom with shower, toilet, and basin.
Aluminum windows and aluminum sliding door.
Kitchen with a 100l electric geyser and 2 plate electric hob. Oven excluded.
Excludes connections to existing utilities.
R 330500
All Prices exclude VAT
Foundation Option
6 x Plinth foundations manufactured from reinforced concrete, approx 500 x 500 x 500 with 100mm protruding from the ground. Design and price may vary according to soil conditions, placement on the plot, and the height of the home off the ground.
R 23100
All Prices exclude VAT

Roof Option
Optional extra roof, 13m x 6.5m flat corrugated roof manufactured with wood trusses and colourbond corrugated roof sheets. Excludes Gutters but includes Flashing all round
R 99500
All Prices exclude VAT

Deck Option
Optional Extra 12m x 3m Deck manufactured from 22mm Saligna wood. Includes supporting structure, poles and attachments. Includes treated pine substructure with gum pole supports.
R 58000
All Prices exclude VAT

Option 3
2 bedroom, double 12m Container Home
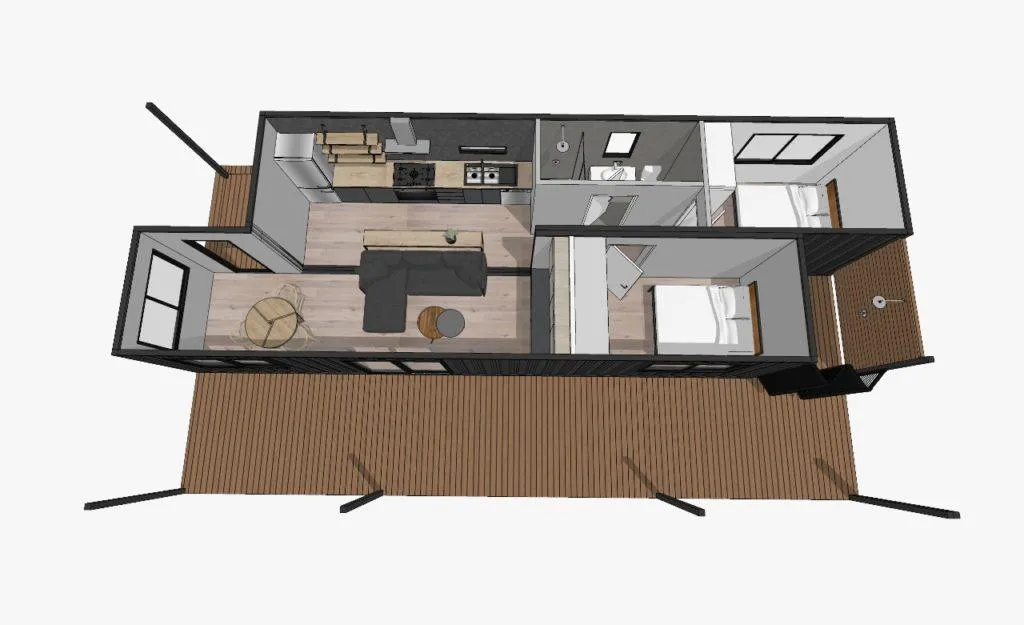
Standard Specifications
2 Bedroom double12m Container Home. Consists of 2 x 12m shipping containers.
Includes 2 bedrooms, laminate flooring, bathroom with shower, basin, and toilet, LED lights, and insulation throughout.
Kitchen with 150l electric geyser and 4 plate hob. Oven excluded.
Excludes connections to existing utilities
R 539800
All Prices exclude VAT
Foundation Option
(Non-Offset) 9 x Plinth foundations manufactured from reinforced concrete, approx 500 x 500 x 500 with 100mm protruding from the ground. Design and price may vary according to soil conditions, placement on the plot, and the height of the home off the ground.
R 33750
All Prices exclude VAT

Roof Option
Optional extra for Non-Offset roof, 13m x 9m flat corrugated roof manufactured with wood trusses and colourbond corrugated roof sheets.
Includes fashing all round, or facia board front only. Excludes gutters.
Coastal areas may influence the pricing.
R 139800
All Prices exclude VAT

Deck Option
Optional Extra 12m x 3m Deck manufactured from 22mm Saligna wood. Includes supporting structure, poles and attachments. Includes treated pine substructure with gum pole supports.
R 58000
All Prices exclude VAT

Option 4
6m Bachelor Pad
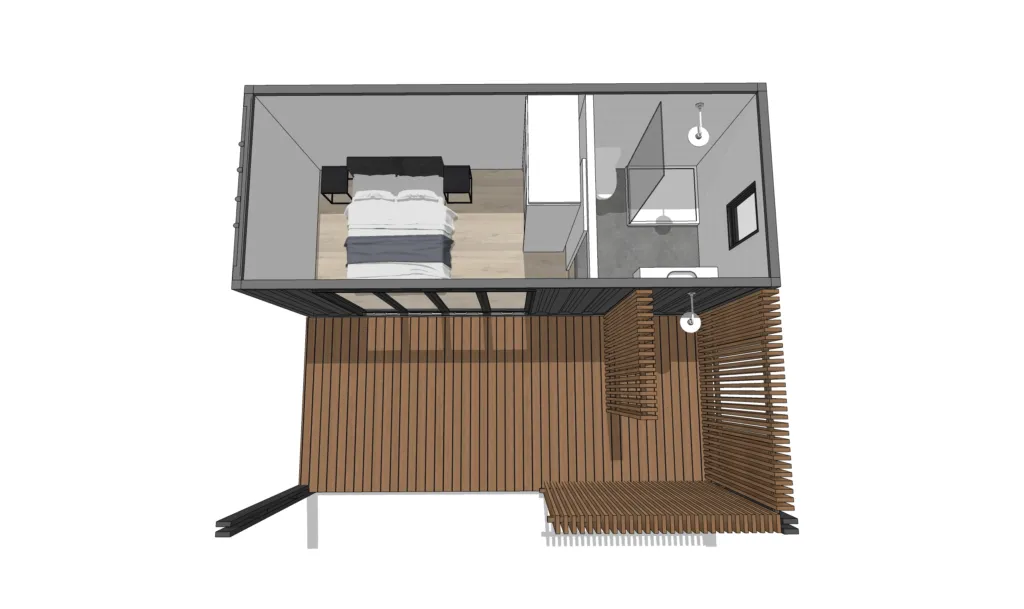
Standard Specifications
6m Bachelor pad, manufactured from a 6m shipping container.
Includes a sliding door, windows as per image, laminate flooring, and insulation.
Includes bathroom with shower, basin, and toilet. 50L electric geyser and electric 2 plate hob. Oven excluded.
Excludes connections to existing utilities
R 196800
All Prices exclude VAT
Foundation Option
Foundation for 6m studio 4 x plinth foundations
Manufactured from reinforced concrete, approx 500 x 500 x 500 with 100mm protruding from the ground. Design and price may vary according to soil conditions, placement on the plot, and the height of the home off the ground.
R 16000
All Prices exclude VAT

Roof Option
Optional extra roof for 6m studio 7m x 6m
Manufactured with wood trusses and colourbond corrugated roof sheets.
Includes fashing all around. Gutters excluded.
R 55408
All Prices exclude VAT

6m Deck Option
Optional Extra 6m x 3m Deck manufactured from 22mm Saligna wood.
Includes supporting structure, poles and attachments.
Includes treated pine substructure with gum pole supports.
Excludes stairs and balustrade.
R 32000
All Prices exclude VAT

Option 5
2 x 6m Container Studio Home
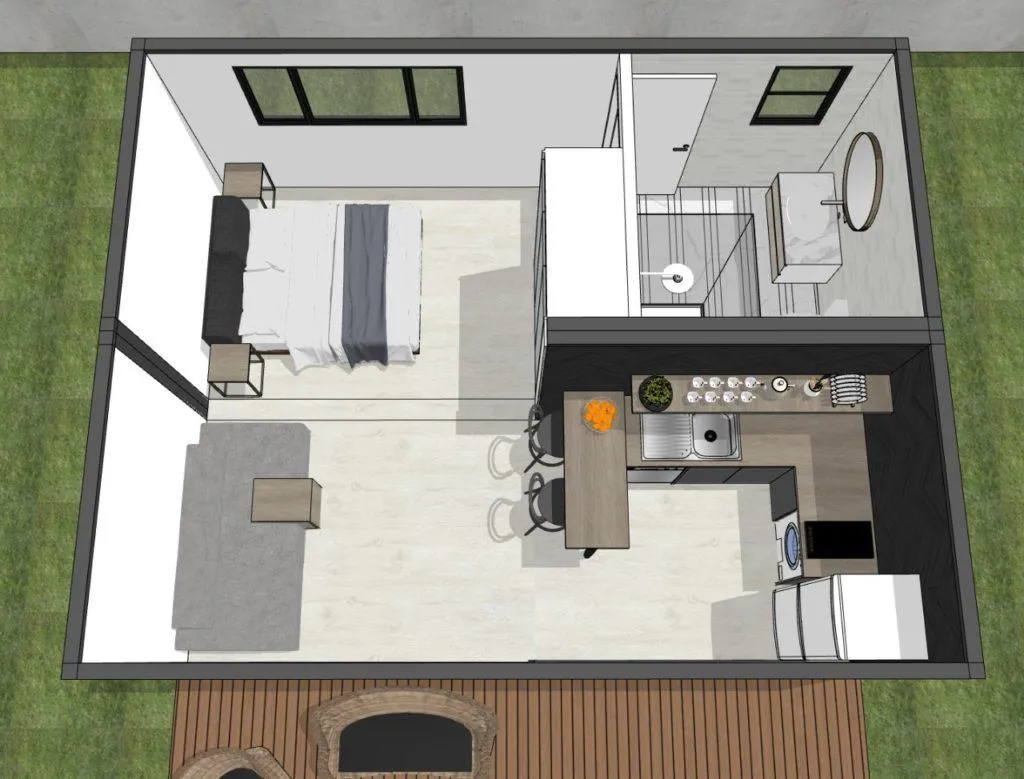
Standard Specifications
Manufactured from 2 x 6m GP Containers.
1 Studio Bedroom with built-in wardrobe.
1 bathroom which includes shower, basin toilet, tiled shower wall, waterproofed floor and connecting wall, towel rack, mirror, and toilet roll holder.
Built-in kitchen which includes floor standing kitchen cupboards, 2 plate electric stove, and countertop.
100l electric hot water heater.
Living room
Full insulation throughout
Drywall finishes and partitions
Hollow core sliding and internal door
Led lighting throughout
Includes exterior lights on the deck side
Multiple power outlets in all areas
Electrical installation including DB Board
R 345500
All Prices exclude VAT
Foundation Option
6 x plinth foundations
Manufactured from reinforced concrete, approx 500 x 500 x 500 with 100mm protruding from the ground. Design and price may vary according to soil conditions, placement on the plot, and the height of the home off the ground.
R 23100
All Prices exclude VAT

Roof Option
Optional extra roof for Double studio 7m x 9m
Manufactured with wood trusses and colourbond corrugated roof sheets.
Includes fashing all around. Gutters excluded.
R 79500
All Prices exclude VAT

6m Deck Option
Optional Extra 6m x 3m Deck manufactured from 22mm Saligna wood.
Includes supporting structure, poles and attachments.
Includes treated pine substructure with gum pole supports.
Excludes stairs and balustrade.
R 32000
All Prices exclude VAT

Option 6
3 bedroom, 2 x 12m + 1 x 6m Container Home
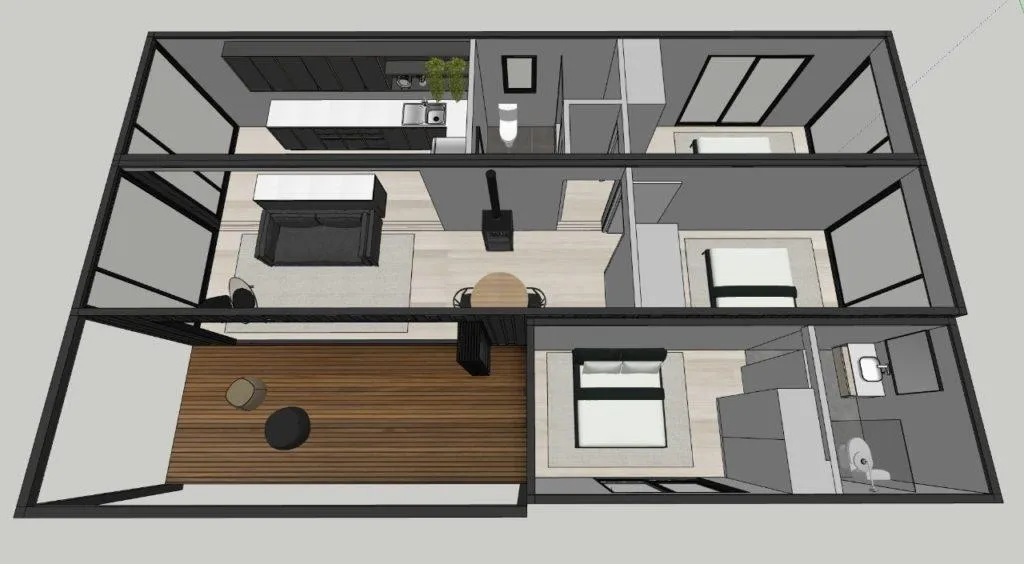
Standard Specifications
3 Bedroom, 2 x 12m + 1 x 6m Container Home.
Includes:
3 x bedrooms with built-in wardrobes
1 x Kitchen with 4 burner gas stove, wash basin, cupboards, and countertop
2 x Bathrooms, each including a shower, basin, toilet, tiled shower wall, waterproofed floor and connecting wall, towel rack, toilet roll holder, and mirror.
1 x 150l electric geyser
Extended living area
Full Insulation
Drywall finishes and partitions
Hollow core internal doors
LED lighting throughout, including exterior lights on the deck side.
Multiple power outlets in all areas
Electrical installation including DB Board
Plumbing for the basin, shower, toilet, and kitchen basin.
Insulated ceilings throughout
Laminate flooring throughout
Painted interior to your preferred colours.
2 x 12m and 1 x 6m Standard shipping containers painted to your preferred colours (Rust proof paint)
Aluminium Frame doors and windows (single pane glass)
Base model excludes stacking doors
Excludes connections to existing utilities
R 741000
All Prices exclude VAT
Foundation Option
Foundation - 11 x plinth foundations
Manufactured from reinforced concrete, approx 500 x 500 x 500 with 100mm protruding from the ground. Design and price may vary according to soil conditions, placement on the plot, and the height of the home off the ground.
R 41250
All Prices exclude VAT

Roof Option
Optional extra roof, 13m x 9m
Manufactured with wood trusses and colourbond corrugated roof sheets.
Includes fashing all around. Gutters excluded.
(Coastal areas may influence pricing)
R 139800
All Prices exclude VAT

6m Deck Option
Optional Extra 6m x 3m Deck manufactured from 22mm Saligna wood.
Includes supporting structure, poles and attachments.
Includes treated pine substructure with gum pole supports.
Excludes stairs and balustrade.
R 32000
All Prices exclude VAT

Option 7
3 bedroom, 4 x 12m Container Home
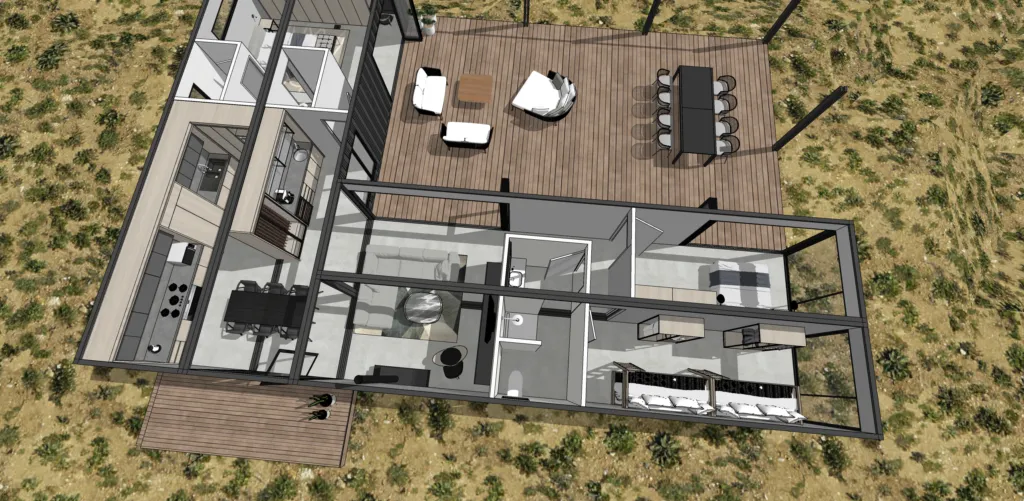
Standard Specifications
3 Bedroom, 4 x 12m Container Home.
Includes:
3 x bedrooms with built-in wardrobes
1 x Kitchen with 4 plate electic stove, wash basin, cupboards, and countertop
2 x Bathrooms, each including a shower, basin, toilet, tiled shower wall, waterproofed floor and connecting wall, towel rack, toilet roll holder, and mirror.
1 x 150l electric geyser
Extended living area with Lounge, Dining room, and Bar area
Full Insulation
Drywall finishes and partitions
Solid wood sliding internal doors
LED lighting throughout, including exterior lights on the deck side.
Multiple power outlets in all areas
Electrical installation including DB Board
Plumbing for the basin, shower, toilet, and kitchen basin.
Insulated ceilings throughout
Laminate flooring throughout
Painted interior to your preferred colours.
4 x 12m Standard shipping containers painted to your preferred colours (Rust proof paint)
Aluminium Frame doors and windows (single pane glass)
Base model excludes stacking doors
Excludes connections to existing utilities
R 1039500
All Prices exclude VAT
Foundation Option
Foundation - 17 x plinth foundations
Manufactured from reinforced concrete, approx 500 x 500 x 500 with 100mm protruding from the ground. Design and price may vary according to soil conditions, placement on the plot, and the height of the home off the ground.
R 63750
All Prices exclude VAT

Option 8
6m Office Container
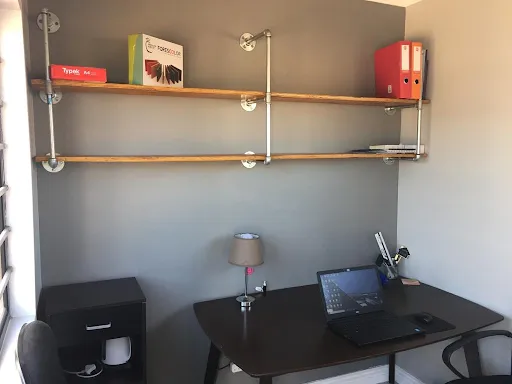
Standard Specifications
6m Office conversion
Includes:
2 x windows
1 x Sliding door
Full Insulation
Laminate flooring
Drywall finishes
Electrical installation including DB Board, and 4 x plug points
LED lighting, interior & exterior
R 155000
All Prices exclude VAT
Foundation Option
Foundation - 4 x plinth foundations
Manufactured from reinforced concrete, approx 500 x 500 x 500 with 100mm protruding from the ground. Design and price may vary according to soil conditions, placement on the plot, and the height of the office off the ground.
R 16000
All Prices exclude VAT

Option 9
12m Office Container
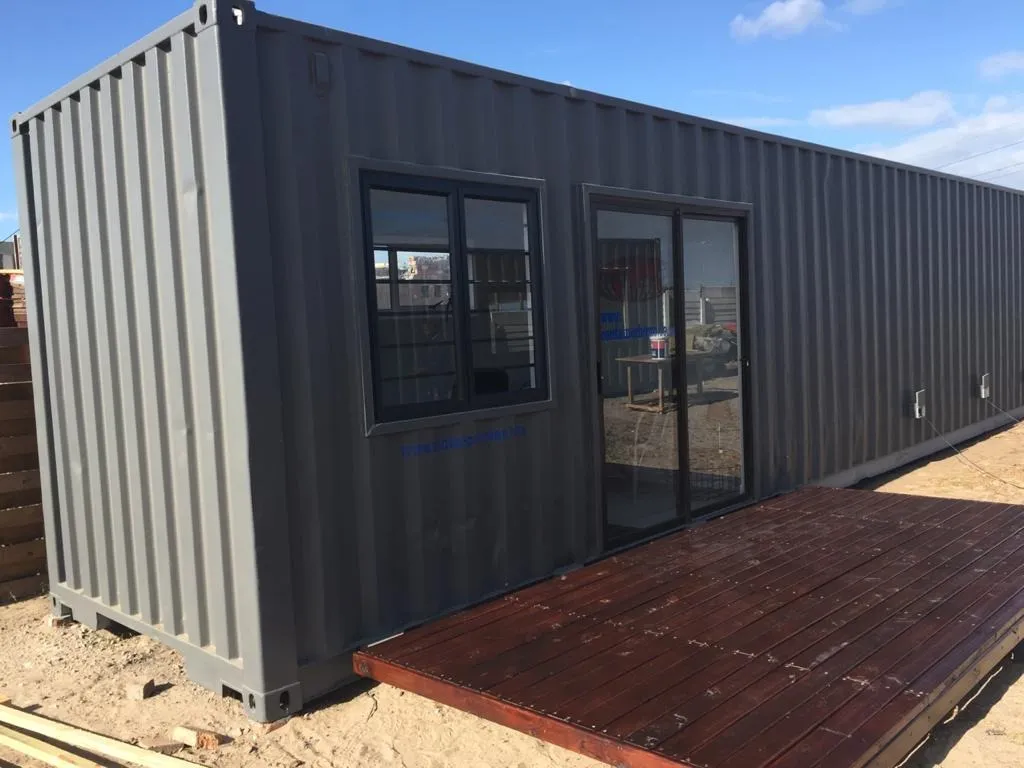
Standard Specifications
12m Office conversion
Includes:
4 x windows 1.2 x 1.8
1 x Sliding door
Full Insulation
Laminate flooring
Drywall finishes
Electrical installation including DB Board, and 6 x double plug points
LED lighting, flush mounted interior & exterior
Exterior and Interior painted the colour of your choice
R 197500
All Prices exclude VAT
Foundation Option
Foundation - 6 x plinth foundations
Manufactured from reinforced concrete, approx 500 x 500 x 500 with 100mm protruding from the ground. Design and price may vary according to soil conditions, placement on the plot, and the height of the office off the ground.
R 23100
All Prices exclude VAT

Custom Container Homes:
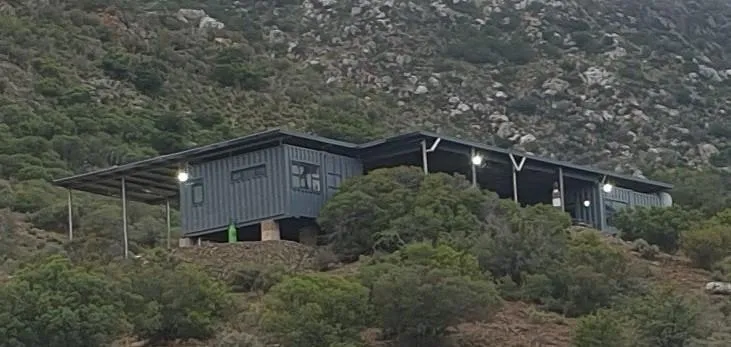
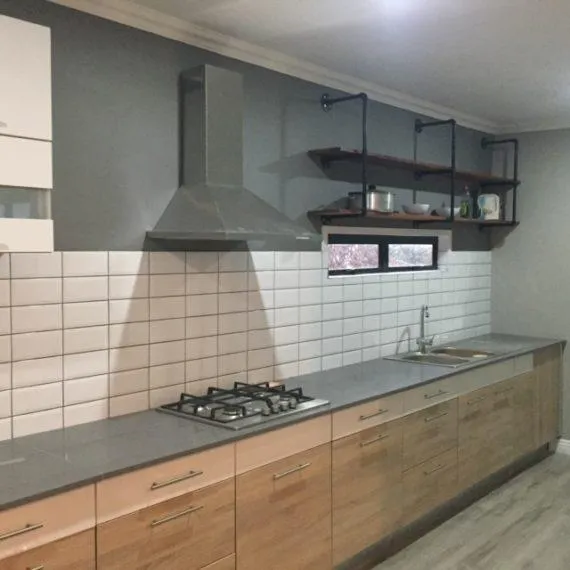
Let your imagination run wild . . .
We can build your Dream Home just the way you want it for a fraction of the cost. Designer Homes are not out of the reach any more.
We help you plan and design your home. Then, we will make it a reality.
In order to effectively plan a new home, we bring in the experts from Tromp Architecten. They know how to bring out the best in any space with creative thinking within a confined space.
Other Conversions Include:
- Mobile Kitchens
- Coffee Shops and Juice bars
- Bars and Restaurants
- Site offices
- Retail Space
- Pop-up shops
- Ablution Blocks
SOME OF OUR PROJECTS:
The Dairy Den in the Willowbridge Centre, Durbanville, Cape Town.
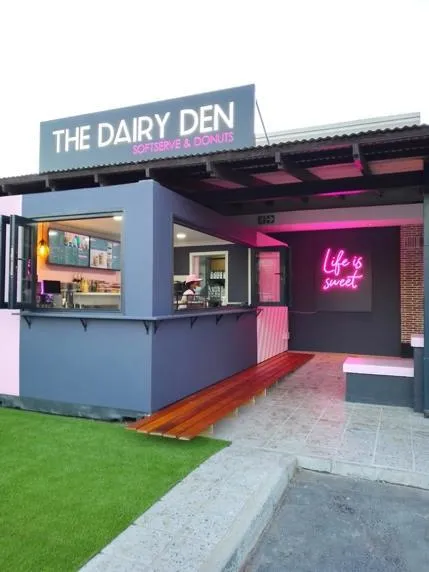
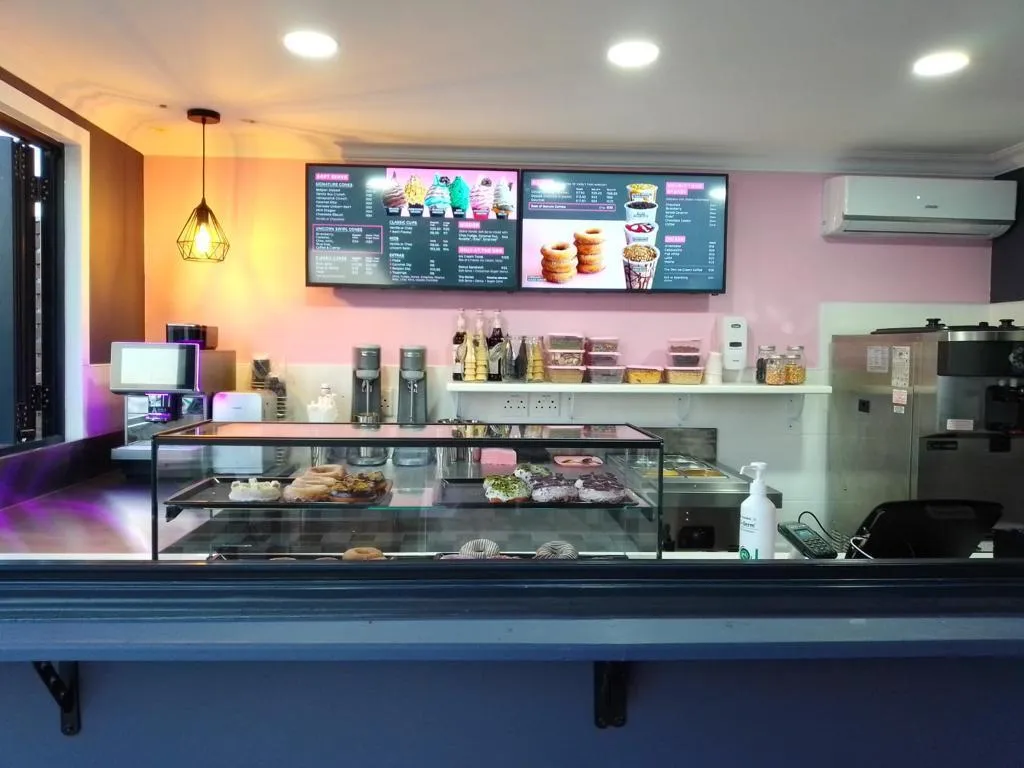
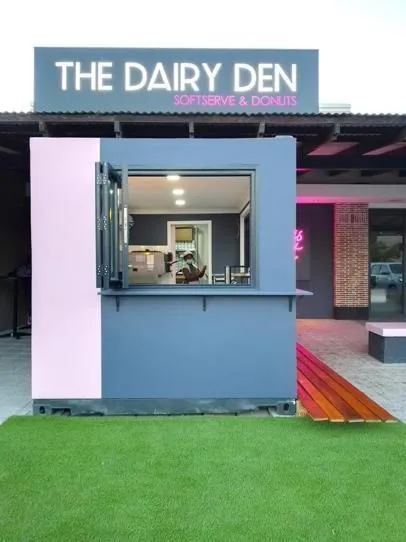
Optional Extras:
- Solar power electricity
We install 1.5KVA and 5KVA systems in our homes. Built in battery cabinets, solar panels, and optional Eskom attachment.Gas geyser and 4-plate gas hob
- Electric or gas oven, with or without extractor fan
- Deck space
Based on your specific requirements.
We can also supply a Fold Down deck option. This gives added security and reduces our installation time on site. The deck can be attached to the home for transportation as well as potential exports. It is easy to fold up and down with either a manual or electric pulley system. It is lockable and easy to maintain
- Flat roof covering the entire structure (recommended)
This reduces heat in the container home and protects the roof of the container, ensuring a much longer maintenance-free home
- Security features as required
Burglar bars, security gate, alarm system, outdoor lighting
- Window treatments
Blinds, curtain rails, window tinting and UV treatment
- Air-conditioning
We can also pre-install all the piping and electrical points if required. This will ensure an easy installation at a later stage if you ever decide to install air-conditioning
- Rainwater tank
This is available ONLY if a covering roof is installed
- Grey-water tank
- Outside cladding of partial or complete walls
- Roof deck with staircase
- External shower
- Splash pool

Example of a container home with a flat roof covering the entire structure, and a deck
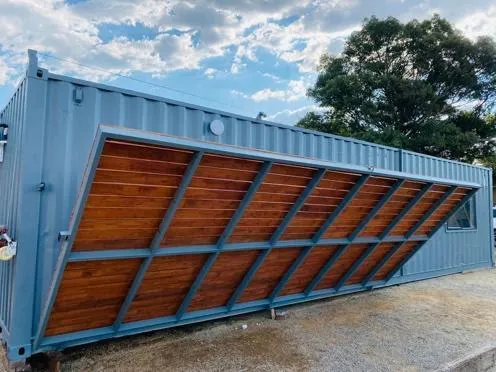
Example of a fold down deck option
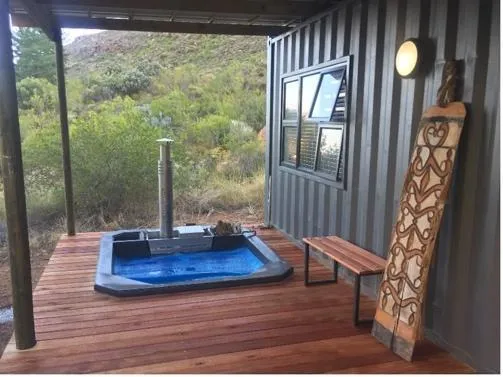
Example of a Splash pool installation
How Do I Start?
We go out of our way to make the process of buying your new home as easy as possible. Here are the steps:
- We Determine if a container home will be allowed - free of charge
Send us a copy of your Title Deed. If you are still buying the plot, get a copy in any case. We will contact the municipality and check the title deed to see if a Container Home will be allowed.
- We Talk about design
If you take one of our standard designs (Option A, B or C), the plans are included Free of Charge. Any changes, however, will incur a cost.
Our smaller custom designs (2 containers max) are priced at R7 999 excl VAT. If you decide on a more complex custom design, the design charge will be based on the scope of the build.
- Let's Look at project pricing
Once we have the design, the costs of the build can be calculated. This includes transport, foundations, optional extras, and any additional services required.
- We Get municipal approvals where necessary
We can assist with municipal approvals if you need our help. We have experts that can assist with the entire process. This is quoted according to the services required.
- Let's get building
Once we have municipal approvals, we start manufacturing immediately.
- Certificates of Compliance
We supply certificates of compliance for gas and electricity. We can also supply engineering certificates for Structural Integrity and Ecological Compliance if required by the municipality. This is at a minimal cost.
- Are Plans Necessary?
It depends on the municipal rules in your area.
Smaller builds may qualify as a temporary structure and may not require plans.

Container Home SA - 2022