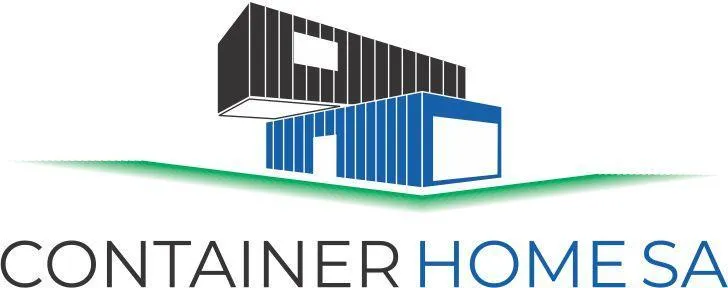
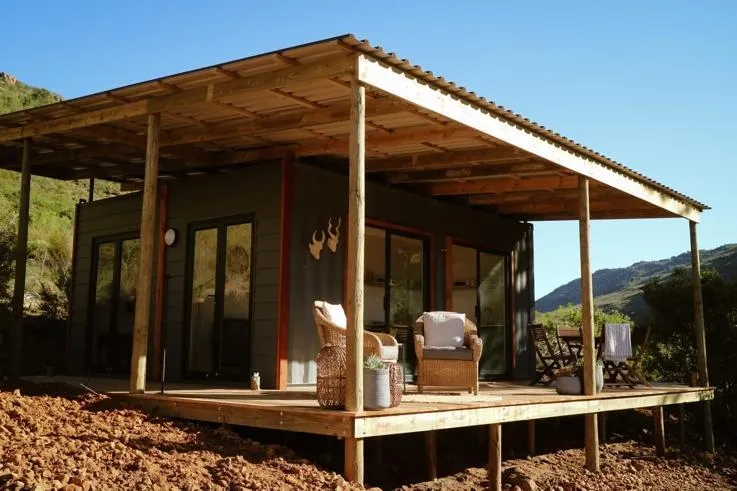
Our Mission
Our mission at Container Home South Africa is to provide alternative housing solutions that are both affordable and luxurious. We pride ourselves in building homes you can be proud of.
About The Containers
A typical ISO shipping container is made from a 'weathering steel' as specified within BS EN 10025-5:2004. This is commonly known as 'Cor-ten' steel which is rust resistant when treated properly.
Planning Your Project
Shipping containers come in standard sizes, but your building project can be totally expandable with the correct planning in place. Start off with a single unit and extend when necessary. Just remember to plan!
Our Designs
Our standard designs can be manufactured and delivered within 30 - 45 days from order. We deliver and install anywhere in South Africa and can export Option 1 to Southern Africa.
Our customised designs take longer, and delivery times depend on the full scope and complexity of the project.
Our Value-added Service
1.Confirmation of whether a Container Home is allowable on your plot.
- We will find out for free! Just send us your address and a copy of your Title Deed.
2.Municipal Approvals
3.Architectural planning and custom designs
4.Septic tank and soak away installations
5.Solar Power
6.Connection to the existing infrastructure (electricity, water and sewage)
7.Site Clearing
8.Foundations
9.Engineers sign off for Structural Integrity
10.Engineers sign off for Ecological Compliance
Financing
We can assist with financing your project. This includes all costs associated with the build and can also include the cost of the plot. Repayment terms vary from 60 months to 20 years. Please email finance@containerhome.co.za for details.
Service Providers
We have an extensive network of Service Providers that can help with anything from plumbing to blinds to pest Control. Please do not hesitate to ask.
Pricing
Pricing may change without notice due to the volatility in the Container Re-Sale Market.
Understand And Obey The Municipal By-laws
In most instances, a single container will not require municipal planning or approval. However, more than one, or more involved conversions will probably require municipal approval of your plans.
Option A: Luxury One Bedroom Single Container Home
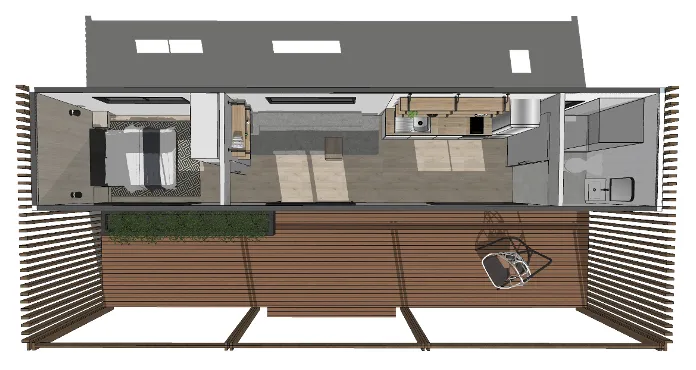
12m high Cube Shipping Container, wire brushed and painted - approximately 30m2.
2 Different design layouts available.
1. 1 Bedroom with built-in wardrobe
2. 1 Bathroom, incl. shower, basin, toilet, half-tiled shower & wall, towel rack, mirror, toilet roll holder
3. Living area
4. Built-in kitchen including countertop, upright cupboards, 2-plate electric stove.
5. 100l electric water heater
6. Full insulation
7. Drywall finishes and partitions
8. Hollow core doors
9. LED lighting throughout, including exterior lights on the deck side.
10. Multiple power outlets in all areas
11. Electrical installation including DB Board
12. Plumbing for basin, shower, toilet, and kitchen basin
13. Insulated ceilings throughout
14. Laminated flooring throughout
15. Painted interior to your preferred colours.
16. Aluminium frame doors and windows (Single pane glass)
Base Model without any extras:
Extras:
Delivery and Installation:
Connection to Utilities:
Foundations:
R314.800 Excl VAT
Based on customers specifications
Priced separately depending on installation site
Price based on installation site
Price based on installation site & client requirements
Pricing:
Base model without any extras - R299 800 Excl VAT
Extras - Based on customers specifications
Delivery & Installation - Price based on installation site
Connection to utilities - Price based on installation site
Foundations -Price based on installation site & client requirements
Option B: Luxury Two Bedroom, Double Container Home
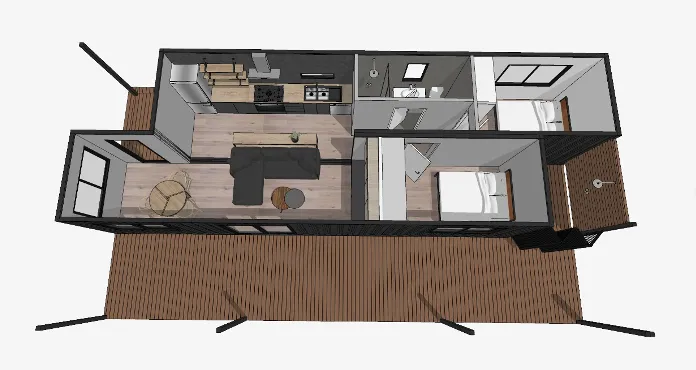
2 x 12 m High Cube Shipping Containers painted in your preferred colour with rust proof paint
Approximately 60m2
1. 2 Bedrooms with built-in wardrobes
2. 1 Bathroom, incl. shower, basin, toilet, half-tiled shower & wall, towel rack, mirror, toilet roll holder
3. Kitchen with 4-plate electric stove, washbasin, cupboards and countertop
4. Extended Living Area
5. 100l electric water heater
6. Full insulation
7. Drywall finishes and partitions
8. Solid wood sliding doors
9. LED lighting throughout, including exterior lights on the deck side
10. Multiple power outlets in all areas
11. Electrical installation including DB Board
12. Plumbing for basin, shower, toilet, and kitchen basin
13. Insulated ceilings throughout
14. Laminated flooring throughout
15. Painted interior to your preferred colours.
16. Aluminium frame doors and windows (Single pane glass)
Pricing:
Base model without any extras - R514 000 Excl VAT
Extras - Based on customers specifications
Delivery & Installation - Price based on installation site
Connection to utilities - Price based on installation site
Foundations -Price based on installation site & client requirements
Base Model without any extras:
Extras:
Delivery and Installation:
Connection to Utilities:
Foundations:
R539 000 Excl VAT
Based on customers specifications
Priced separately depending on installation site
Price based on installation site
Price based on installation site & client requirements
Option C: Luxury One Bedroom, Double Container Studio Home
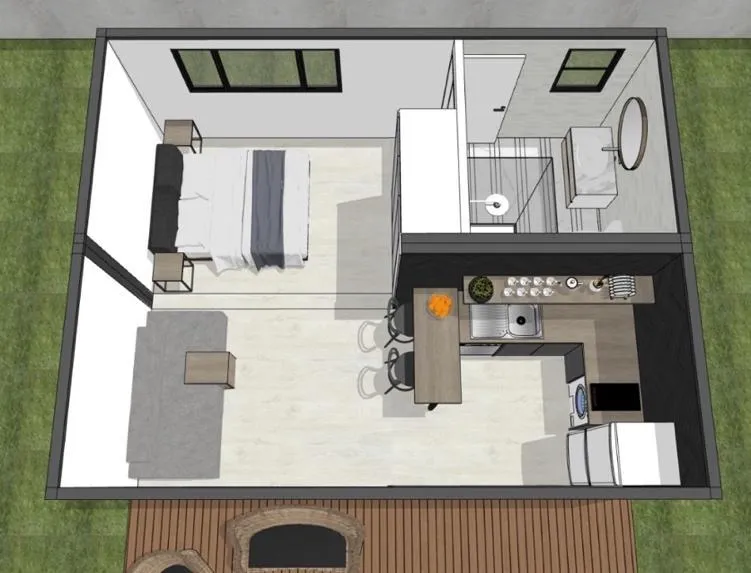
2 x 6 m Standard Shipping Containers in their original colour (rust proof paint )
Approximately 30m2
1. Studio Bedroom with built-in wardrobe
2. 1 Bathroom, incl. shower, basin, toilet, half-tiled shower & wall, towel rack, mirror, toilet roll holder
3. Built-in Kitchen, including up-right cupboards, 2-plate electric stove, and countertop
4. Living Area
5. 100l electric water heater
6. Full insulation
7. Drywall finishes and partitions
8. Hollow core sliding internal door
9. LED lighting throughout, including exterior lights on the deck side
10. Multiple power outlets in all areas
11. Electrical installation including DB Board
12. Plumbing for basin, shower, toilet, and kitchen basin
13. Insulated ceilings throughout
14. Laminated flooring throughout
15. Painted interior to your preferred colours.
16. Aluminium frame doors and windows (Single pane glass)
Pricing:
Base model without any extras - R514 000 Excl VAT
Extras - Based on customers specifications
Delivery & Installation - Price based on installation site
Connection to utilities - Price based on installation site
Foundations -Price based on installation site & client requirements
Base Model without any extras:
Extras:
Delivery and Installation:
Connection to Utilities:
Foundations:
R345 500 Excl VAT
Based on customers specifications
Priced separately depending on installation site
Price based on installation site
Price based on installation site & client requirements
Custom Container Homes:
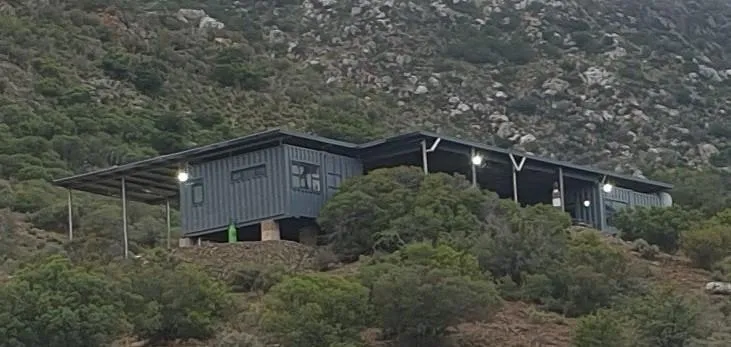
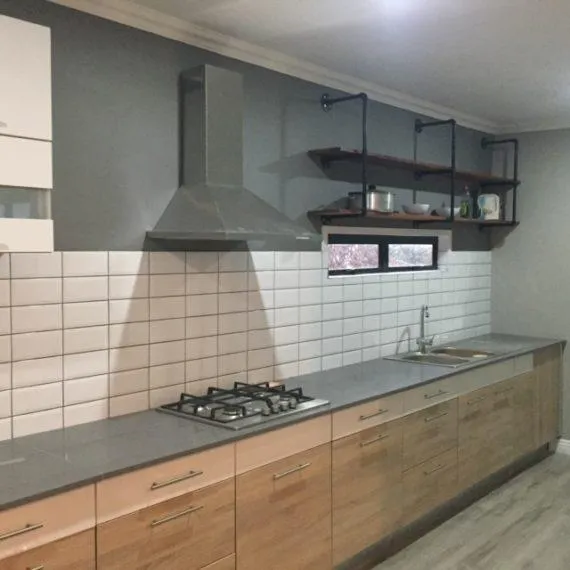
Let your imagination run wild . . .
We can build your Dream Home just the way you want it for a fraction of the cost. Designer Homes are not out of the reach any more.
We help you plan and design your home. Then, we will make it a reality.
In order to effectively plan a new home, we bring in the experts from Tromp Architecten. They know how to bring out the best in any space with creative thinking within a confined space.
Other Conversions Include:
- Mobile Kitchens
- Coffee Shops and Juice bars
- Bars and Restaurants
- Site offices
- Retail Space
- Pop-up shops
- Ablution Blocks
SOME OF OUR PROJECTS:
The Dairy Den in the Willowbridge Centre, Durbanville, Cape Town.
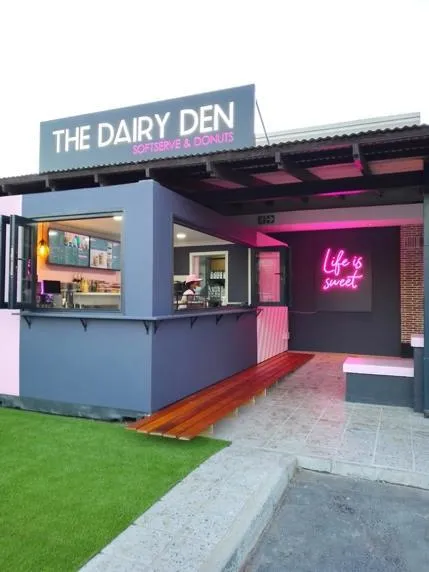
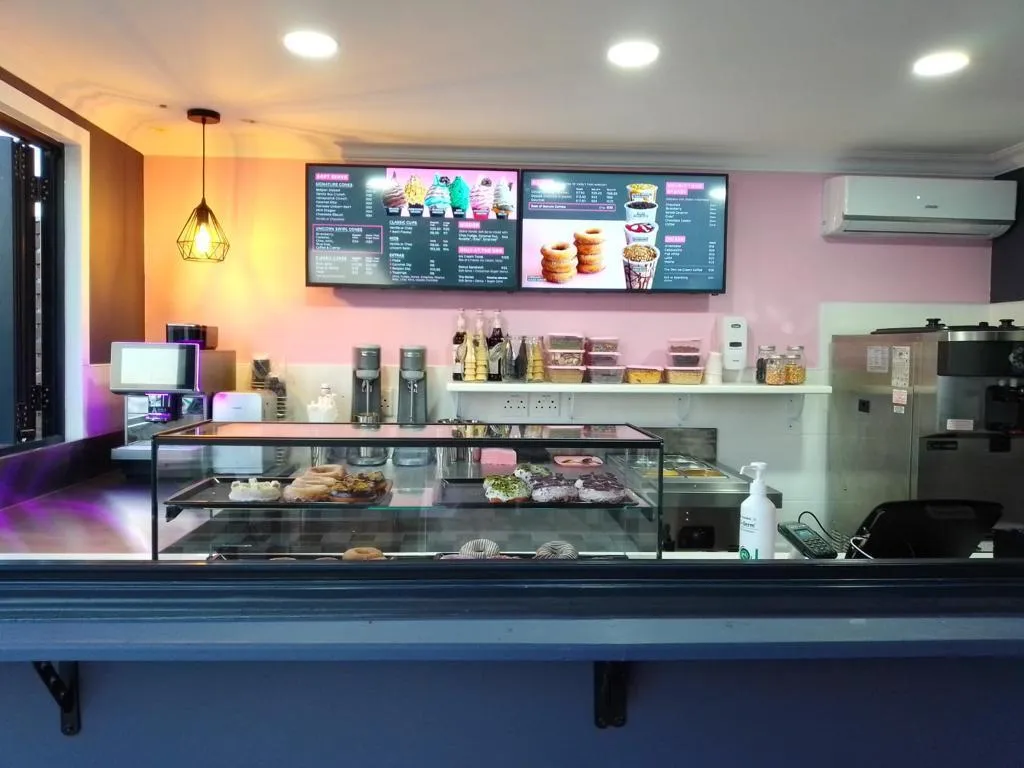
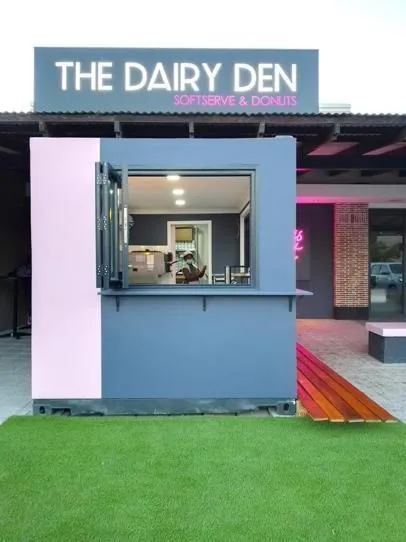
Optional Extras:
- Solar power electricity
We install 1.5KVA and 5KVA systems in our homes. Built in battery cabinets, solar panels, and optional Eskom attachment.Gas geyser and 4-plate gas hob
- Electric or gas oven, with or without extractor fan
- Deck space
Based on your specific requirements.
We can also supply a Fold Down deck option. This gives added security and reduces our installation time on site. The deck can be attached to the home for transportation as well as potential exports. It is easy to fold up and down with either a manual or electric pulley system. It is lockable and easy to maintain
- Flat roof covering the entire structure (recommended)
This reduces heat in the container home and protects the roof of the container, ensuring a much longer maintenance-free home
- Security features as required
Burglar bars, security gate, alarm system, outdoor lighting
- Window treatments
Blinds, curtain rails, window tinting and UV treatment
- Air-conditioning
We can also pre-install all the piping and electrical points if required. This will ensure an easy installation at a later stage if you ever decide to install air-conditioning
- Rainwater tank
This is available ONLY if a covering roof is installed
- Grey-water tank
- Outside cladding of partial or complete walls
- Roof deck with staircase
- External shower
- Splash pool

Example of a container home with a flat roof covering the entire structure, and a deck
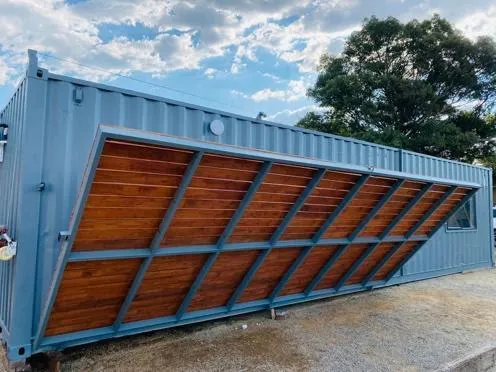
Example of a fold down deck option
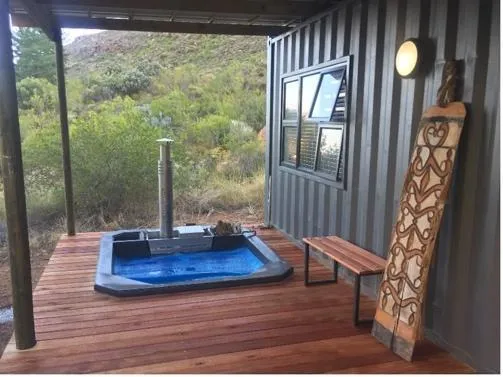
Example of a Splash pool installation
How Do I Start?
We go out of our way to make the process of buying your new home as easy as possible. Here are the steps:
- We Determine if a container home will be allowed - free of charge
Send us a copy of your Title Deed. If you are still buying the plot, get a copy in any case. We will contact the municipality and check the title deed to see if a Container Home will be allowed.
- We Talk about design
If you take one of our standard designs (Option A, B or C), the plans are included Free of Charge. Any changes, however, will incur a cost.
Our smaller custom designs (2 containers max) are priced at R7 999 excl VAT. If you decide on a more complex custom design, the design charge will be based on the scope of the build.
- Let's Look at project pricing
Once we have the design, the costs of the build can be calculated. This includes transport, foundations, optional extras, and any additional services required.
- We Get municipal approvals where necessary
We can assist with municipal approvals if you need our help. We have experts that can assist with the entire process. This is quoted according to the services required.
- Let's get building
Once we have municipal approvals, we start manufacturing immediately.
- Certificates of Compliance
We supply certificates of compliance for gas and electricity. We can also supply engineering certificates for Structural Integrity and Ecological Compliance if required by the municipality. This is at a minimal cost.
- Are Plans Necessary?
It depends on the municipal rules in your area.
Smaller builds may qualify as a temporary structure and may not require plans.

Container Home SA - 2022